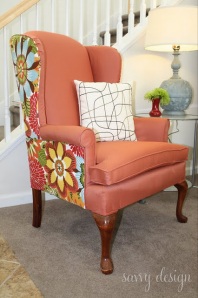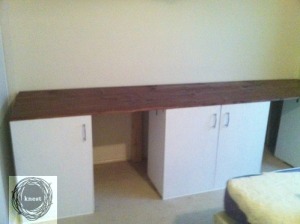The next big project is our laundry area. The layout of our {town}house places our laundry in the downstairs powder room. This means that our guest have the pleasure of viewing our washer, dryer and unmentionables being cleaned when they visit the powder room.

Laundry / Powder Room
A visit to Pinterest provided lots of inspiration to remedy the problem:

Image from blogs.babble.com

Image from House of Turquoise

Image from nicespace.me
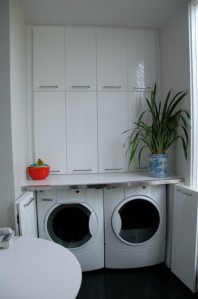
Image from Dwell

Image from Design Sponge
Finding the Design Sponge picture was a plus, as I was pleasantly surprised to see how others deal with the issue of a laundry in the power room. Unfortunately, ours isn’t as straight forward, as the room layout is awkward, with a corner protruding to cover a vent in one corner.

Corner Vent
Our washer is on the left and a set of storage drawers sits on top of the dryer. After seeing all of the different ways others have “hidden” their laundry, I made up a sketch to do the same for ours.
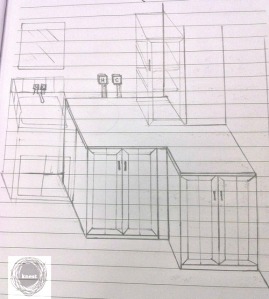
Laundry Cupboards
As you can see, a mirror above the sink is in order, as well as built in storage and a counter space. I’ve designed bi-fold door to save space as the room itself is not very large. Fingers crossed our laundry will transform to a bona fide powder room.
After measuring and re-measuring, I made up a plan and took a trip down to the local Bunnings and spoke to their ‘cabinet expert’. Terry was quite knowledgable and actually recommended we use the services of wholesale supplier to have the melamine cut millimeter perfect. His honesty, instead of trying to convince me to pay for them to do it has meant I will purchase all my other supplies from Bunnings. Honesty is always the best policy after all.
Terry directed me to Dennis at Janden Wood Products. Dennis was lovely, and worked directly off the plan I faxed through:
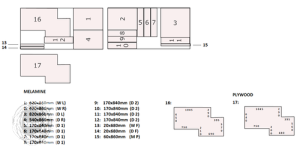
Plans
I worked off two standard 2400x1200mm cuts and a plywood piece for under the counter-top. The materials alone retail for $85.00, so I was very happy to receive an invoice of only $100 for all materials and labor!
Once I actually get around to assembling the cabinet I promise pictures will be posted!

